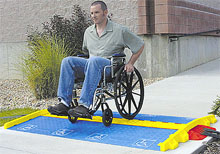
Access Ramps Resources
- Home
- Types of Access Ramps
- Access Ramps for Disabled
- Access Ramps for Sale
- Access Ramps for Wheelchairs
- Ada Access Ramps
- Building Access Ramps
- Disability Access Ramps
- Disabled Access Ramps
- Disabled Access Ramps Regulations
- Easy Access Ramps
- EZ Access Ramps
- FAQs Access Ramps
- Handicap Access Ramps
- Handicapped Access Ramps
- Lightweight Access Ramps
- Modular Access Ramps
- Portable Access Ramps
- Portable Disability Access Ramps
- Vehicle Access Ramps
- Wheelchair Access Ramps
Ada Access Ramps
The American With Disabilities Act or ADA came into force in 1990 and provides the specifications for access ramps for producers and installers alike. The ADA does not only list the mandatory requirements but it also gives “best practice” recommendations in a number of areas regarding ADA access ramps. The ADA legislation aims to make sure that the needs of the most vulnerable ADA access ramps users are catered for and the risk of injury caused by a badly installed ramp are reduced to a minimum.
Ramp specs: Slope and rise
This is one of the most important areas ADA access ramps’ recommendations cover. ADA points out that most pedestrians and some wheelchair users can handle an incline of 1:16 or even 1:20 without any particular problems. It goes on to state that any incline over 1:20 is considered a ramp. However, that ability to deal with inclines of this type are conditioned by the length of the slope. Length plays a key role as wheelchair users who have difficulties with the strength in their arms or low stamina will be in difficulty even with a slope of 1:12 over a distance of 30 ft. The ADA recommendations are quite clear that the maximum single run of a ramp needs to be 30 feet, then a landing needs to be installed and the maximum gradient of the ramp cannot exceed 1:12.
Width and landings
Regarding the width of the ramp, the ADA access ramps guidelines are quite clear that the width must be a minimum of 36 inches. Level landings are extremely important particularly on longer runs. The landings give the wheelchair user the chance to draw breath before carrying on. ADA access ramps’ rules regarding landings require that landings must be totally level, to avoid the risk of the wheelchair falling over and injuring its user. Level landings need to be provided at the top and bottom of ramps regardless of their length and if the ramp is of 30 feet or more, intermediary landings will need to be provided too. Landings need to be as wide, if not wider than the ramp itself. Should there be a curve in the ramp, the intermediary landing needs to be 60 inches by 60 inches in size as a minimum, to allow room for maneuver. Any doorways found on the ramp will need to comply with ADA access ramps’ rules to allow for unhindered passage for the wheelchair user.
Don’t forget the handrails!
Handrails are the most important safety feature of access ramps; a wheelchair user or someone who is facing difficulty walking needs to have ample access to the handrails in order to support their movement. The ADA access ramps’ instructions for handrails require that a single handrail should be fitted for short ramps of less than 6 feet. But over this length, handrails on either side of the access ramp will need to be installed. The height of the hand rails according to ADA access ramps’ rules can vary, for example in schools or places where there are children using wheelchairs; the height of the top rail is recommended to be 28 inches higher than the access ramp base. In adult environments, the recommended height is 36 inches.
