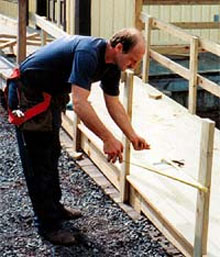
Access Ramps Resources
- Home
- Types of Access Ramps
- Access Ramps for Disabled
- Access Ramps for Sale
- Access Ramps for Wheelchairs
- Ada Access Ramps
- Building Access Ramps
- Disability Access Ramps
- Disabled Access Ramps
- Disabled Access Ramps Regulations
- Easy Access Ramps
- EZ Access Ramps
- FAQs Access Ramps
- Handicap Access Ramps
- Handicapped Access Ramps
- Lightweight Access Ramps
- Modular Access Ramps
- Portable Access Ramps
- Portable Disability Access Ramps
- Vehicle Access Ramps
- Wheelchair Access Ramps
Disabled Access Ramps Regulations
The Americans With Disability Act is the law that covers disabled access ramps regulations and all information regarding the building of access ramps can be found in there together with legislation on a range of other disability fields. The Act requires that all new building or alterations to existing buildings should take heed of the Act and its focus on access for the disabled. In the disabled access ramps regulation, there is provision that a building may be exempted if it can show that it is structurally impractical or impossible to include a permanent access ramp. In those cases, care must be taken to use access ramps that are portable. In fact, local authorities have to make sure that buildings comply with the disabled ramps regulations and provide curb ramps in places.
Rise of slope on ramps
The Americans With Disability Act lays down mandatory guidelines about the slope or gradient of an access ramp. The Act defines that the least possible slope should be considered to complete an access ramp. Although building an access ramp within a new structure is limited to a slope of 1:12. The width of the access ramp should not be less than 36 inches. Disabled access ramps regulations also state that the ramps should have landings at the top and bottom of the access ramp and these landings should be equivalent in width to the ramp itself and it should be a minimum of 60 inches in length. If a switchback access ramp is in force then the disabled access ramps regulations state that the landing should be 60 inches by 60 inches square to allow a chair to rotate.
Providing handrails
Whether to include handrails with the access ramp or not is also covered in the Americans With Disability Act which states that handrails should be available if the rise or gradient in the access ramp exceeds 6 inches. The handrails should be on both sides of the access ramp and there should be an inner handrail that is continuous. This is very important if the access ramp is a switchback or dogleg ramp.
Disabled access ramps regulations state that the handrails should have a clear space between them and wall of at least 0.5 inches. The handrail should be positioned no less than 34 inches and no more than 38 inches above the surfaces of the access ramp and the end of the handrails should be smoothed off with no rough edges or jutting objects. Clearly, the handrails should be completely fixed and not loose in their mountings.
The edges of the ramp should be protective against people falling off or slipping and it goes without saying that the surface of the access ramp should be of a non-slip material wherever possible. When completing the access ramp, care should also be taken to ensure any water can drain away without pooling to avoid accidents.
